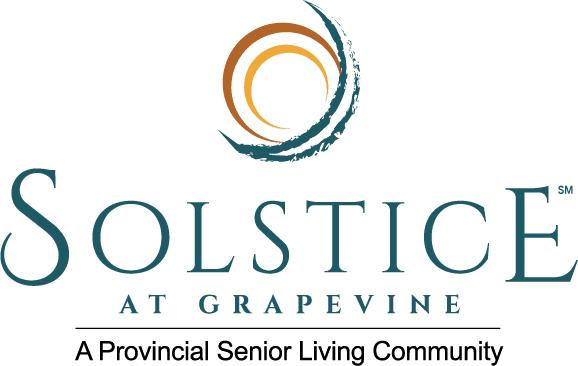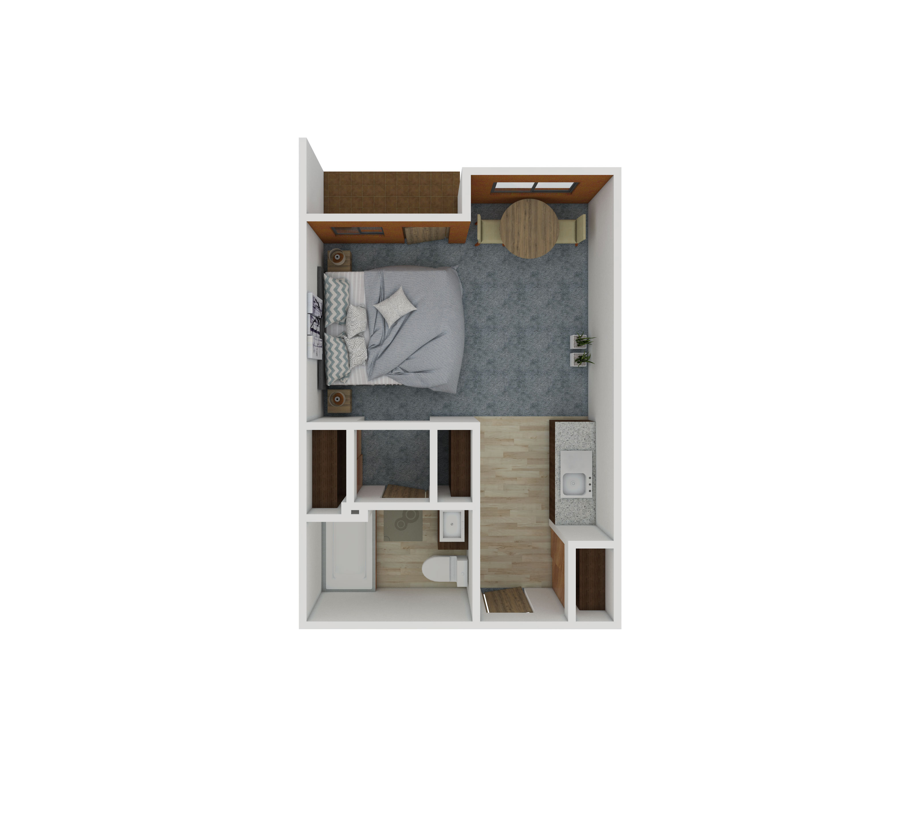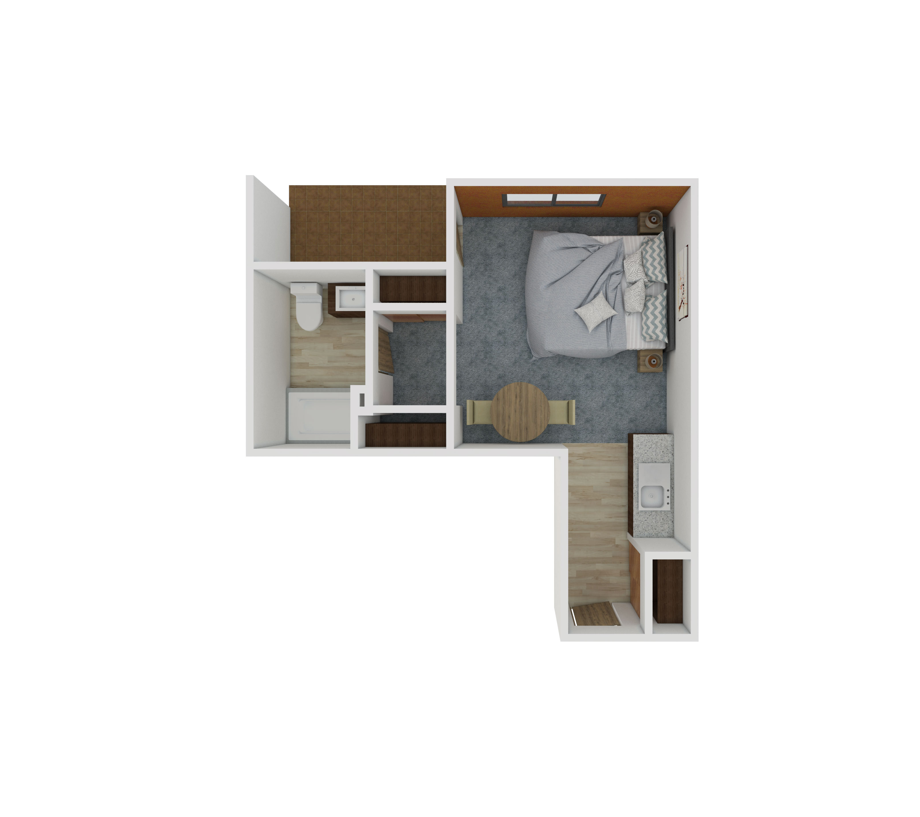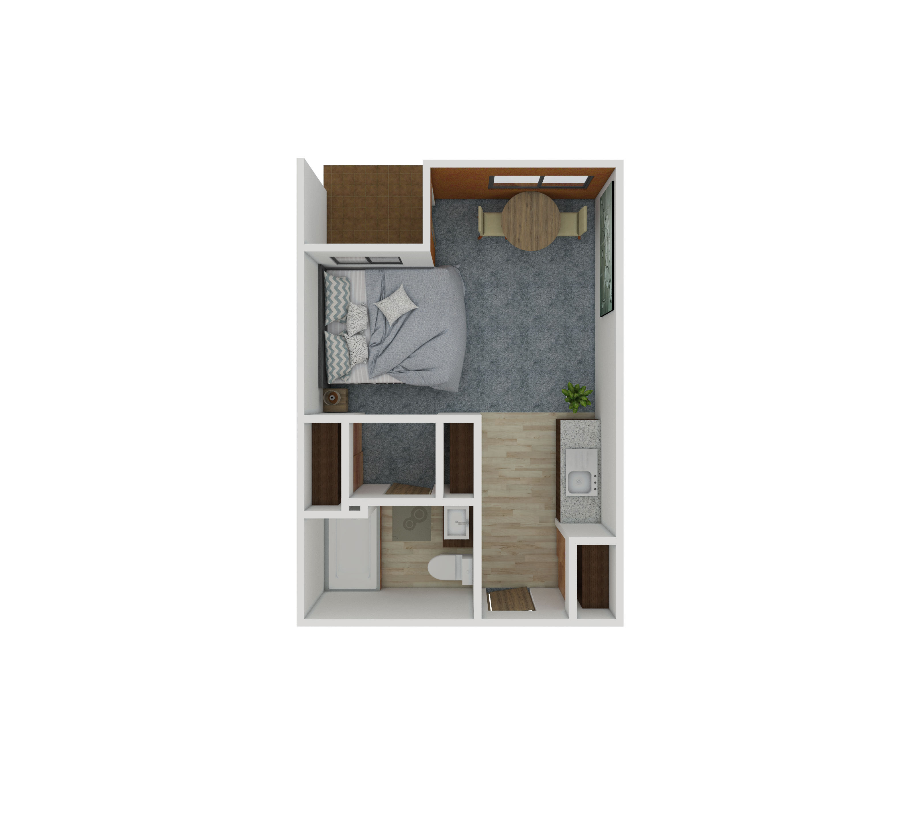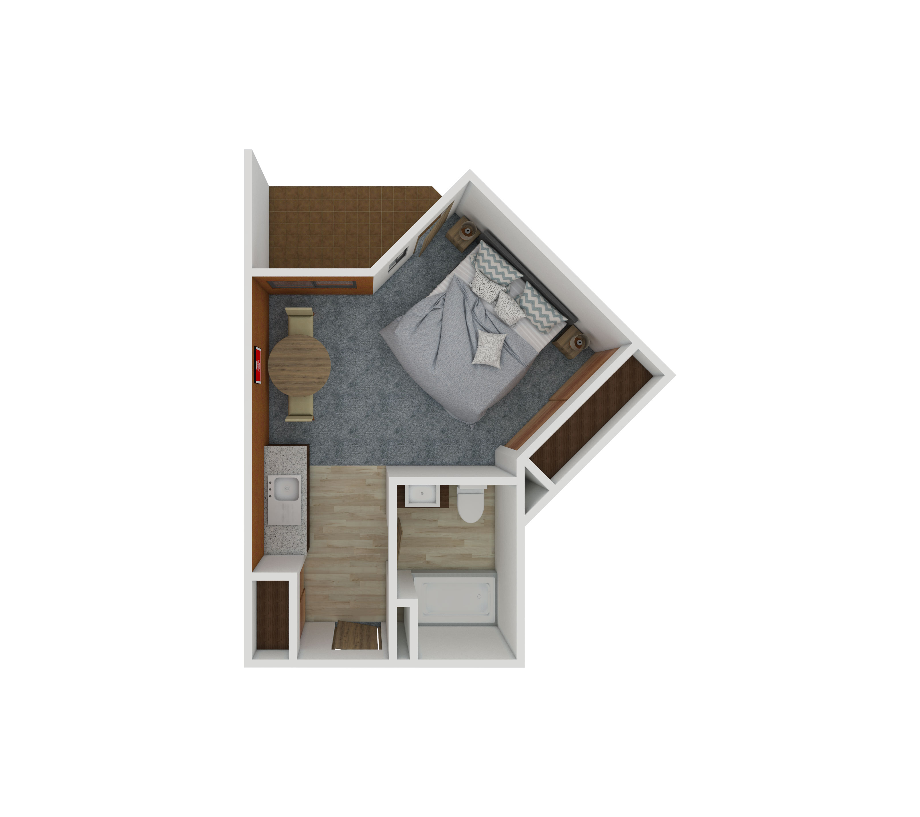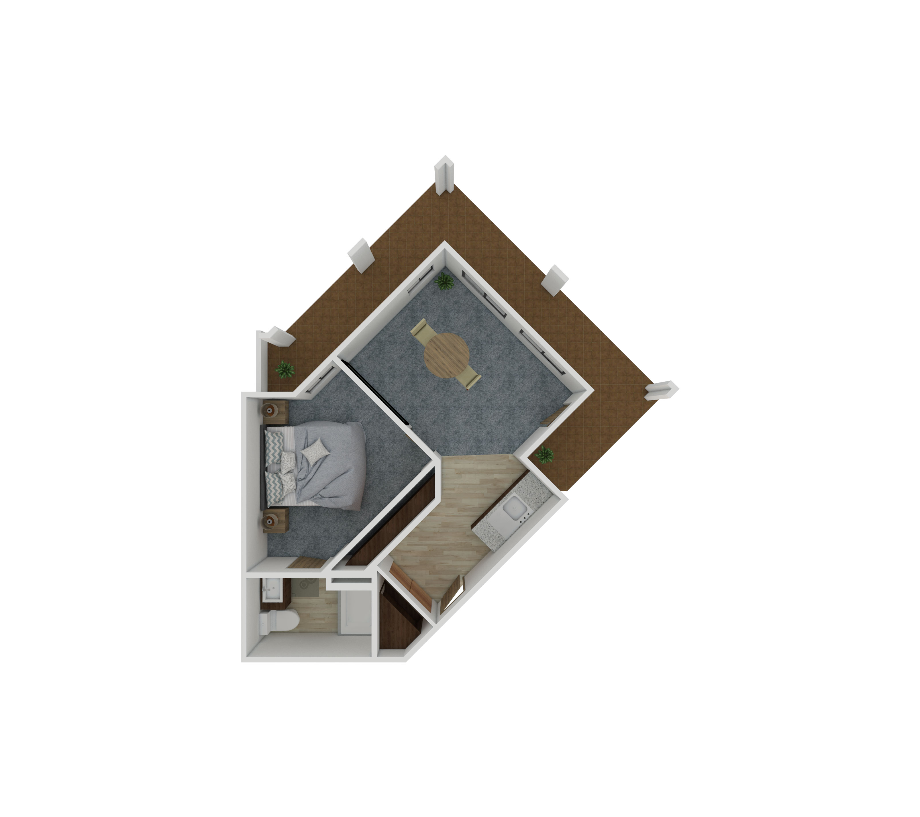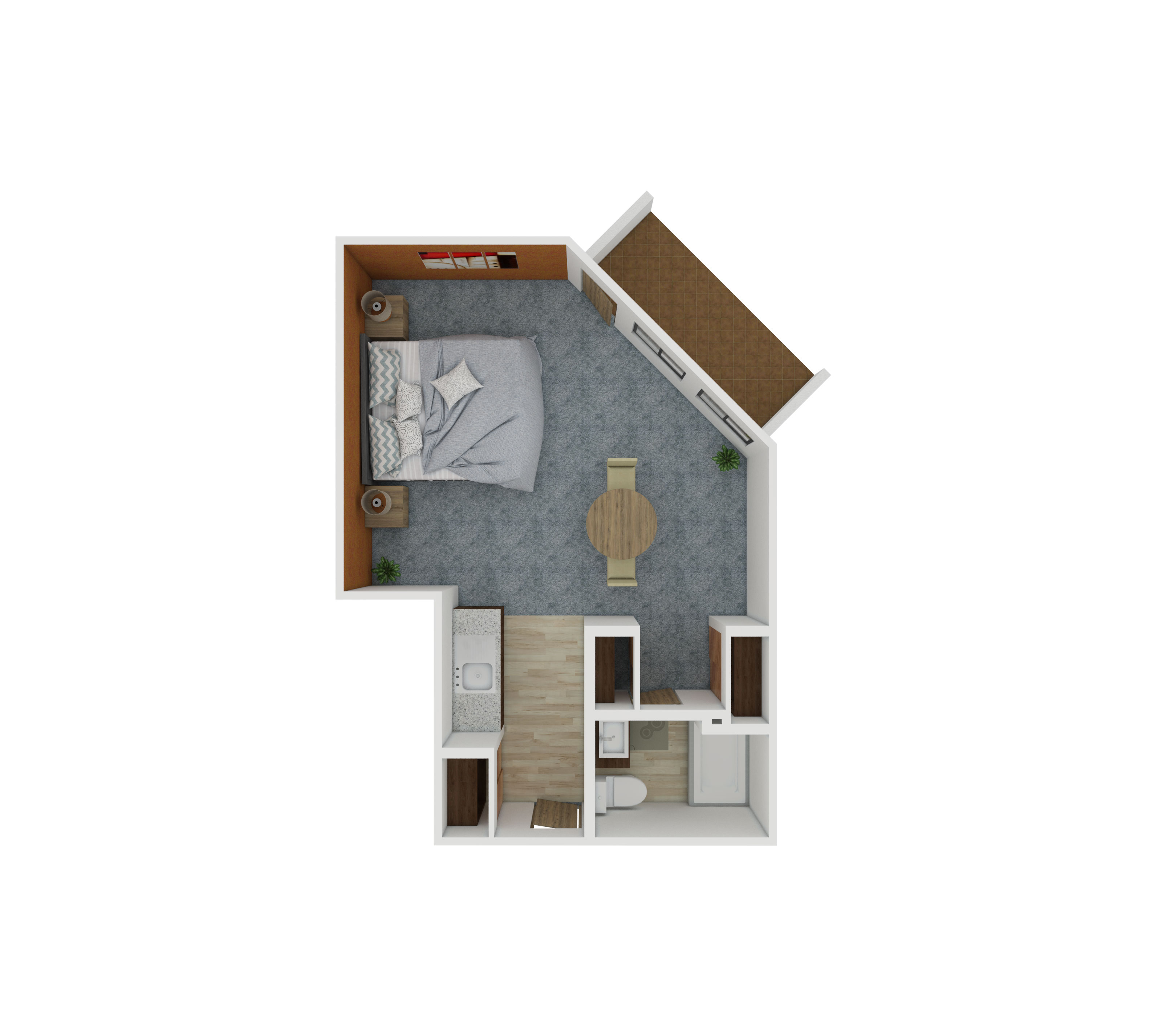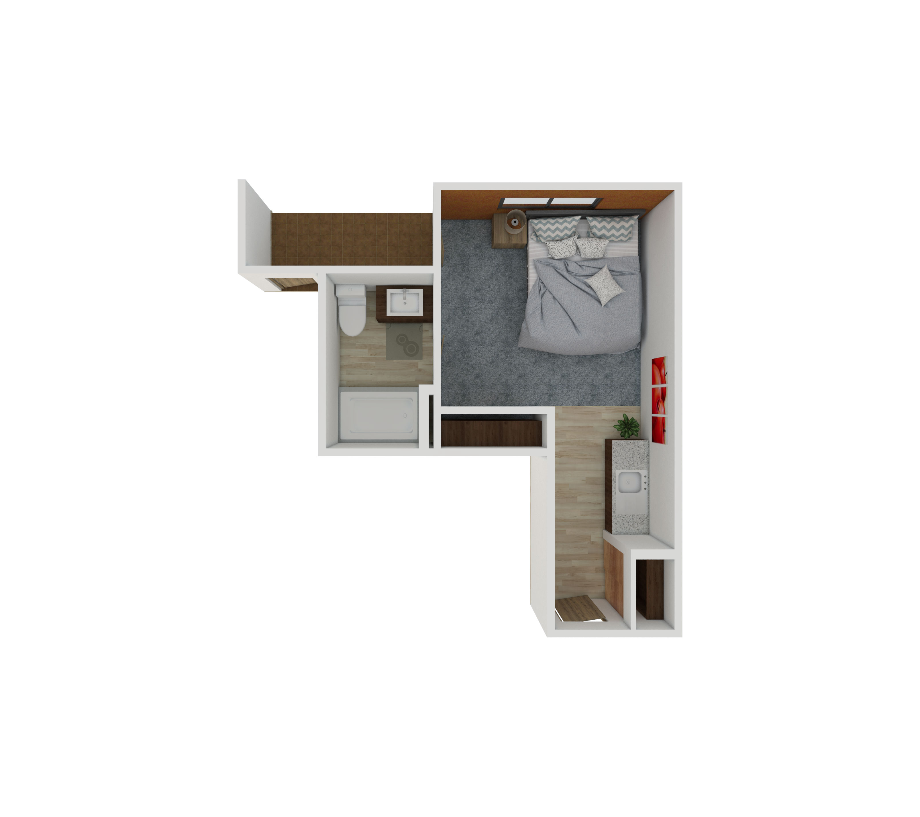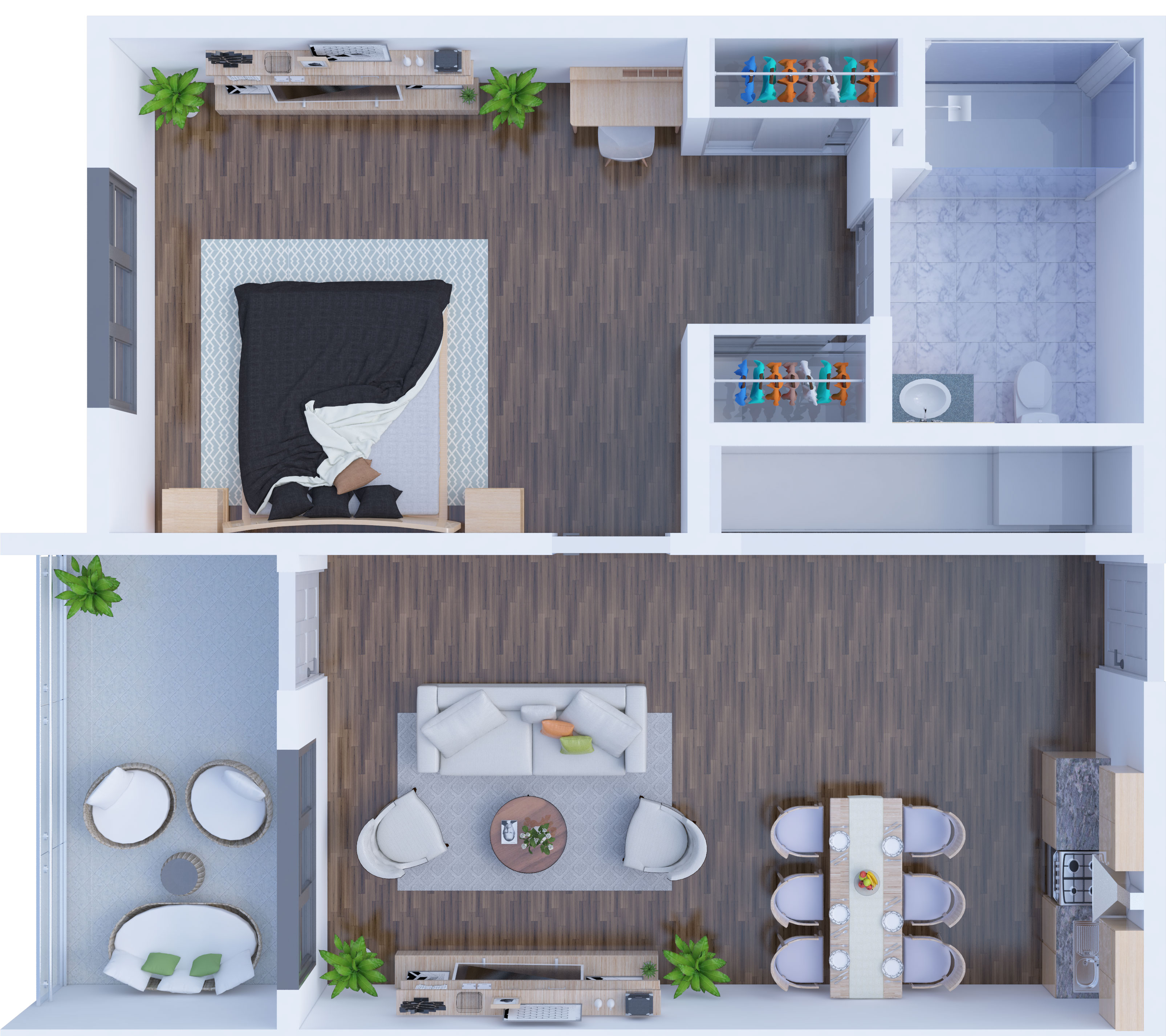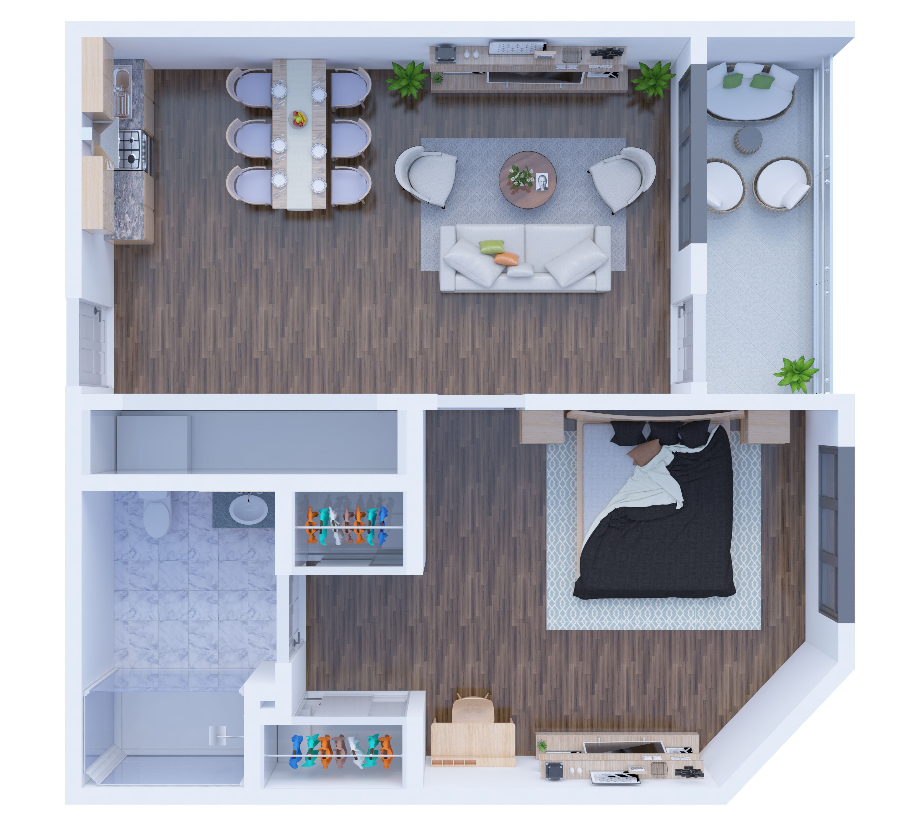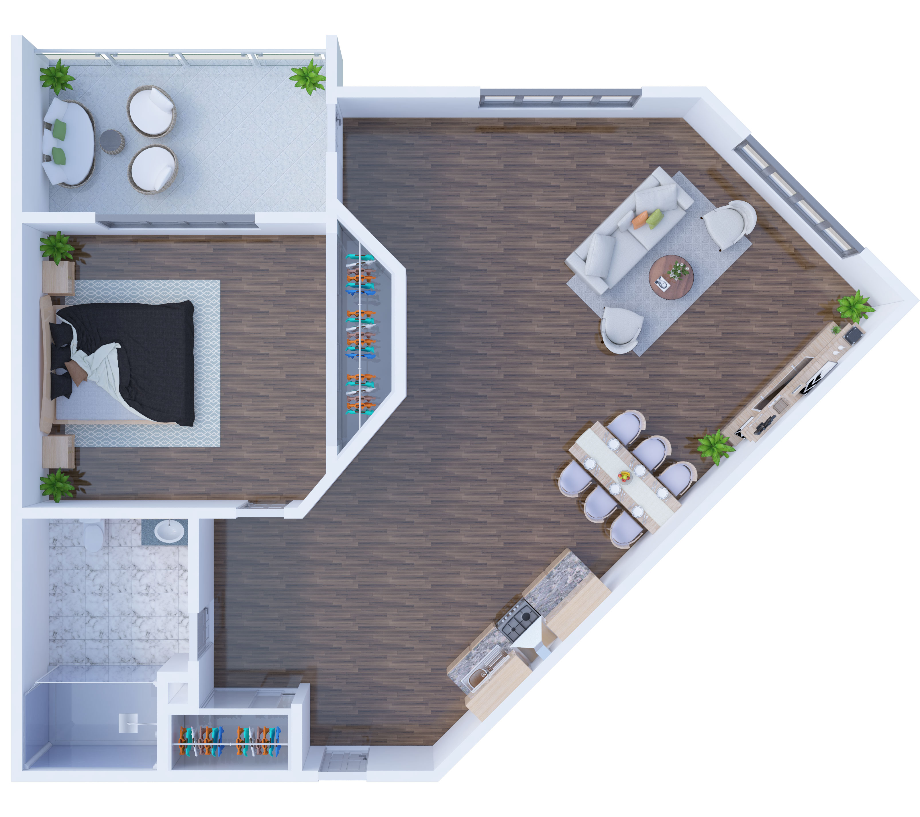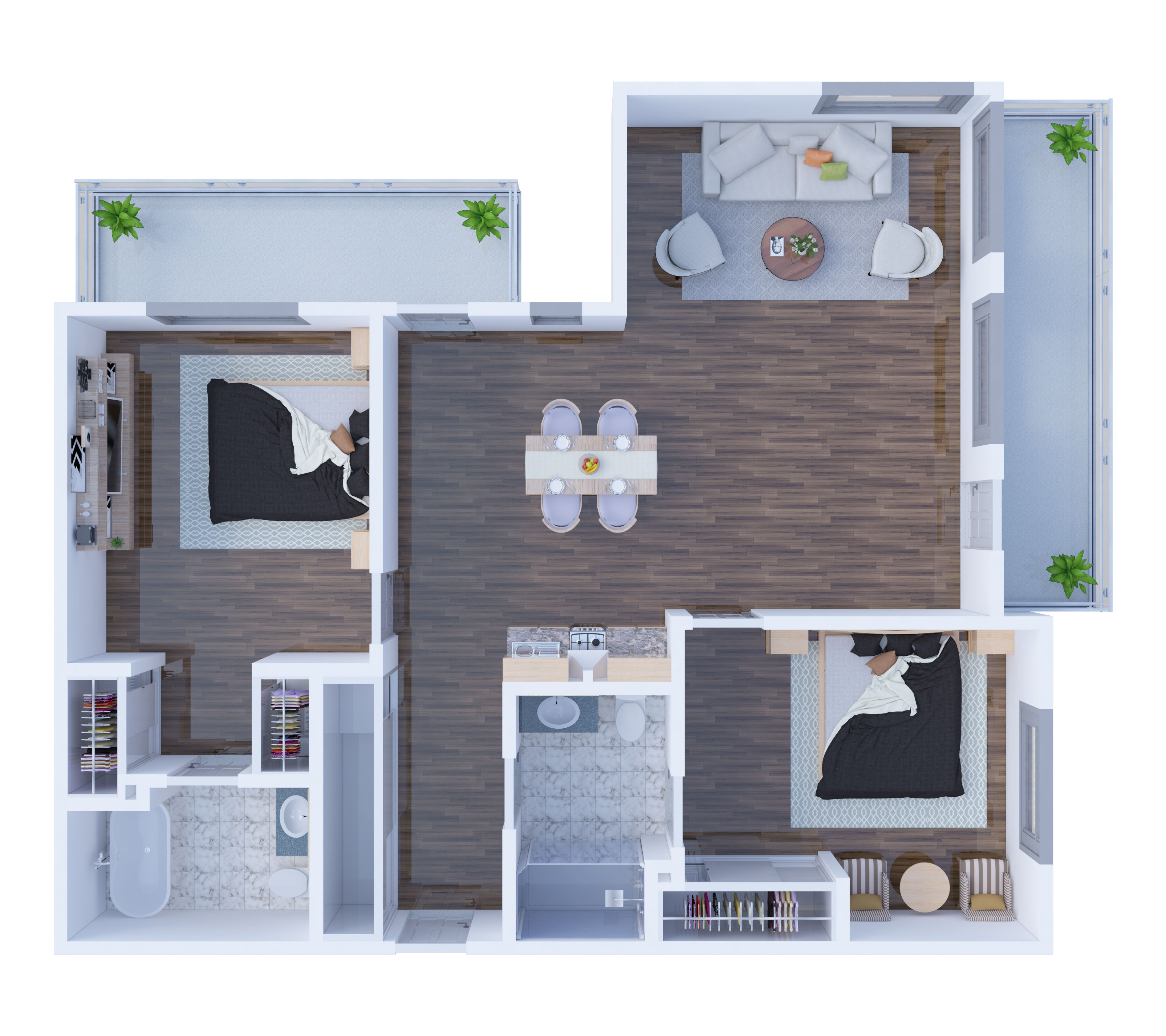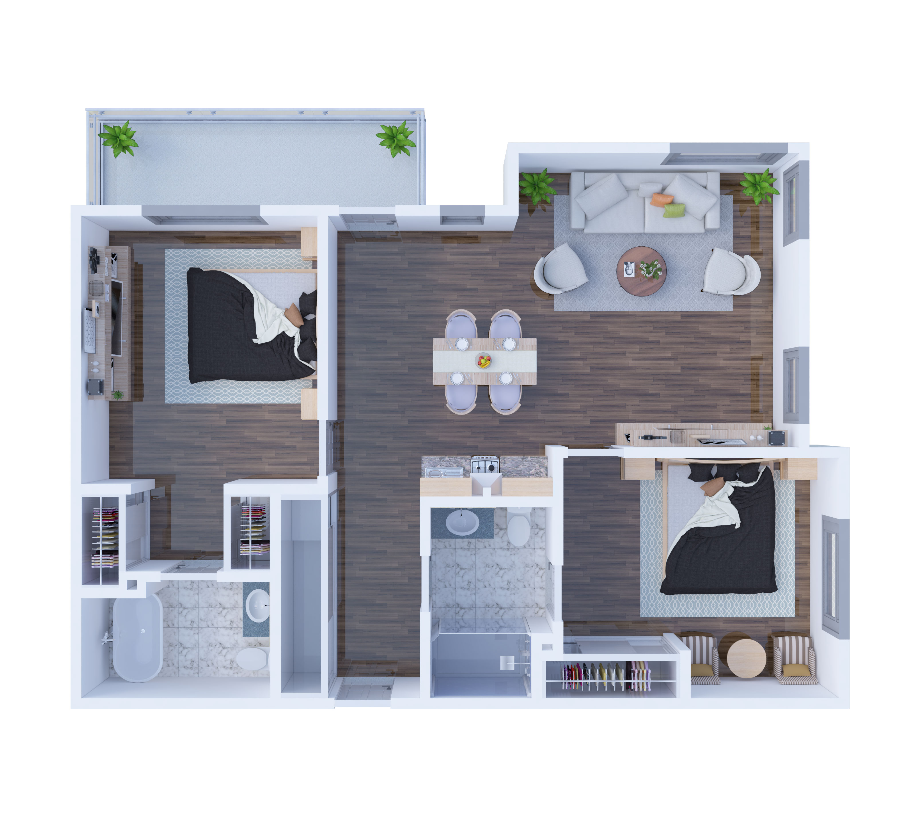Floor Plans
Solstice at Grapevine is pleased to offer several floor plan options to suit your needs. Call or schedule a tour today to find out more about our pricing and what we have in place to further assist you or your loved ones in the decision to make Solstice at Grapevine your home.
Savings you can count on
How does living at Solstice compare to your current household expenses? Use our handy Cost Calculator to see how our competitive monthly rates compare to staying in your home.
Compare costs
Floor Plan:
Studio
Sq. Ft. Range:
335-563
Starting at:
$2,706
Layout
Floor Plan:
One Bedroom
Sq. Ft. Range:
542-600
Starting at:
$3,213
Layout
Virtual tour
Floor Plan:
Two Bedroom
Sq. Ft. Range:
975-1,056
Starting at:
$4,293
Layout
